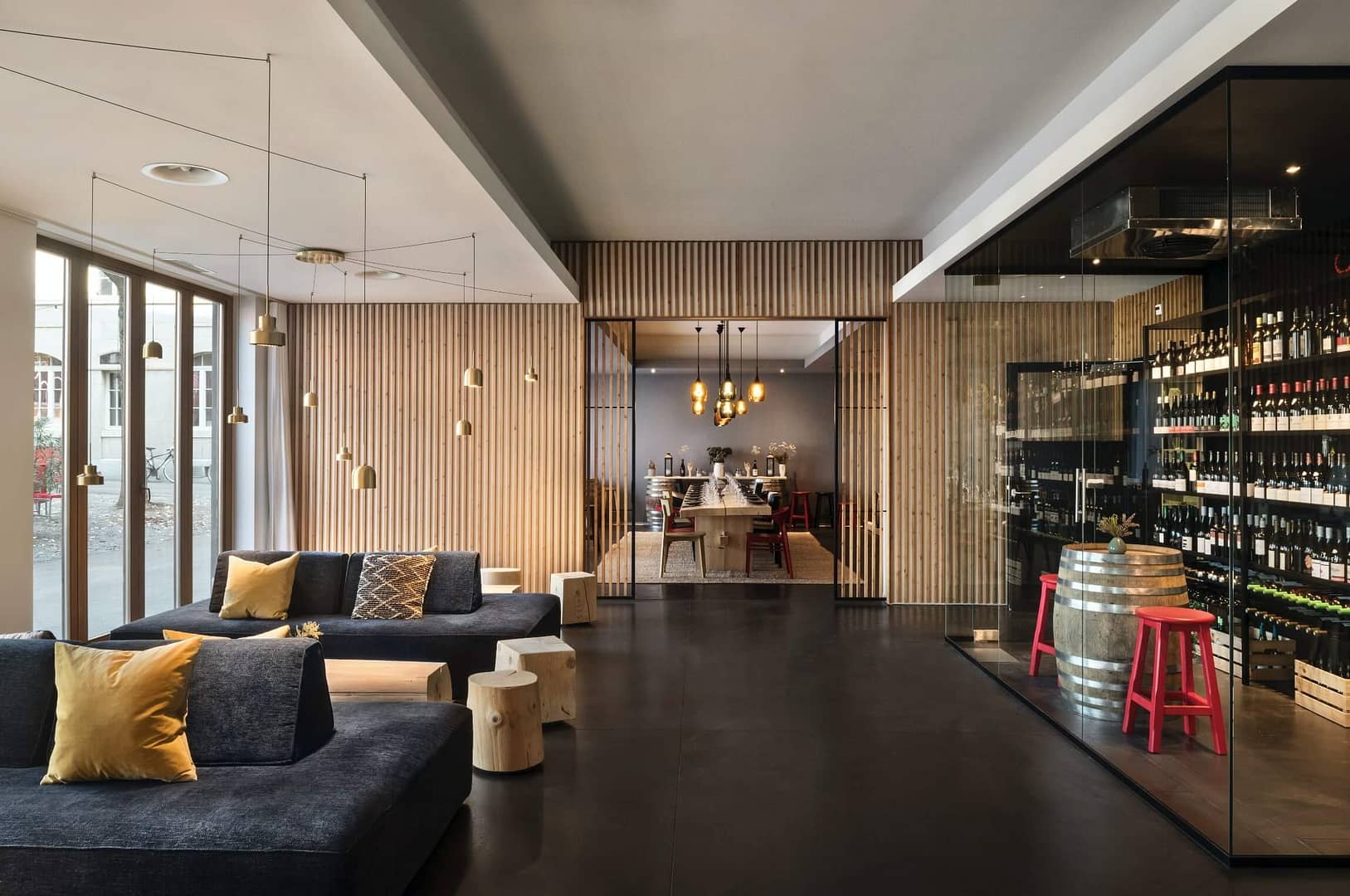HOXAR STUDIO architectural design approach was set out to achieve three primary goals.
Firstly, it aimed to create an atmosphere that was both uncomplicated and convivial, ensuring guests felt at ease.
Secondly, it sought to blend the cosmopolitan aesthetic with the atmosphere of woodlands, creating a unique ambiance.
Lastly, the project strived to deliver an outstanding guest experience while also streamlining operations for both the front-end and back-end.
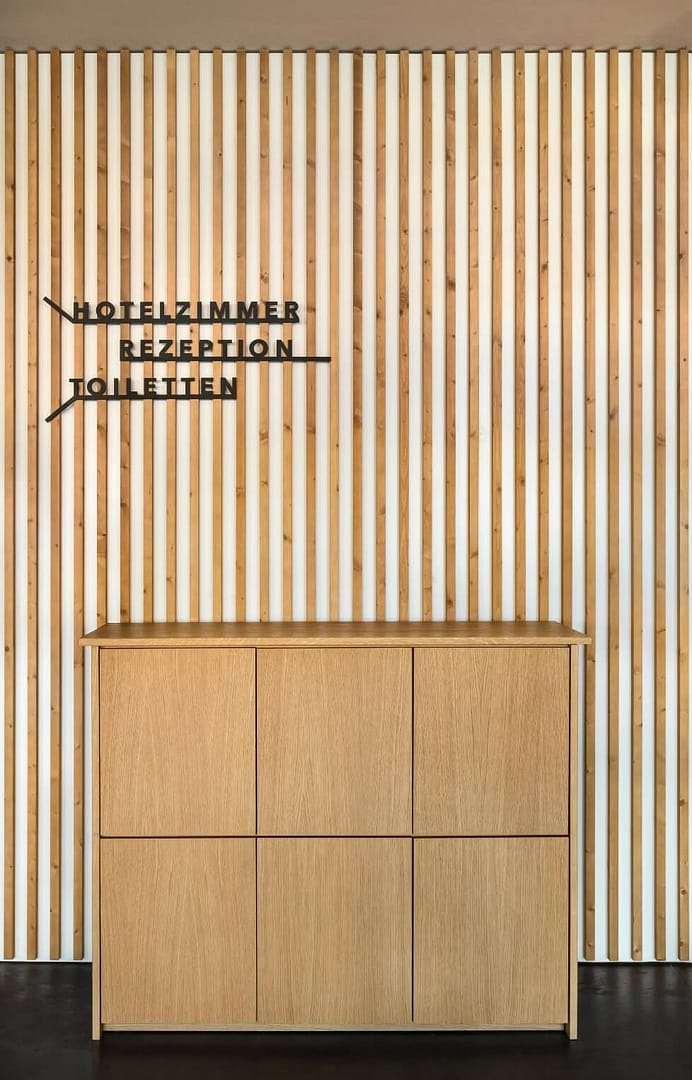
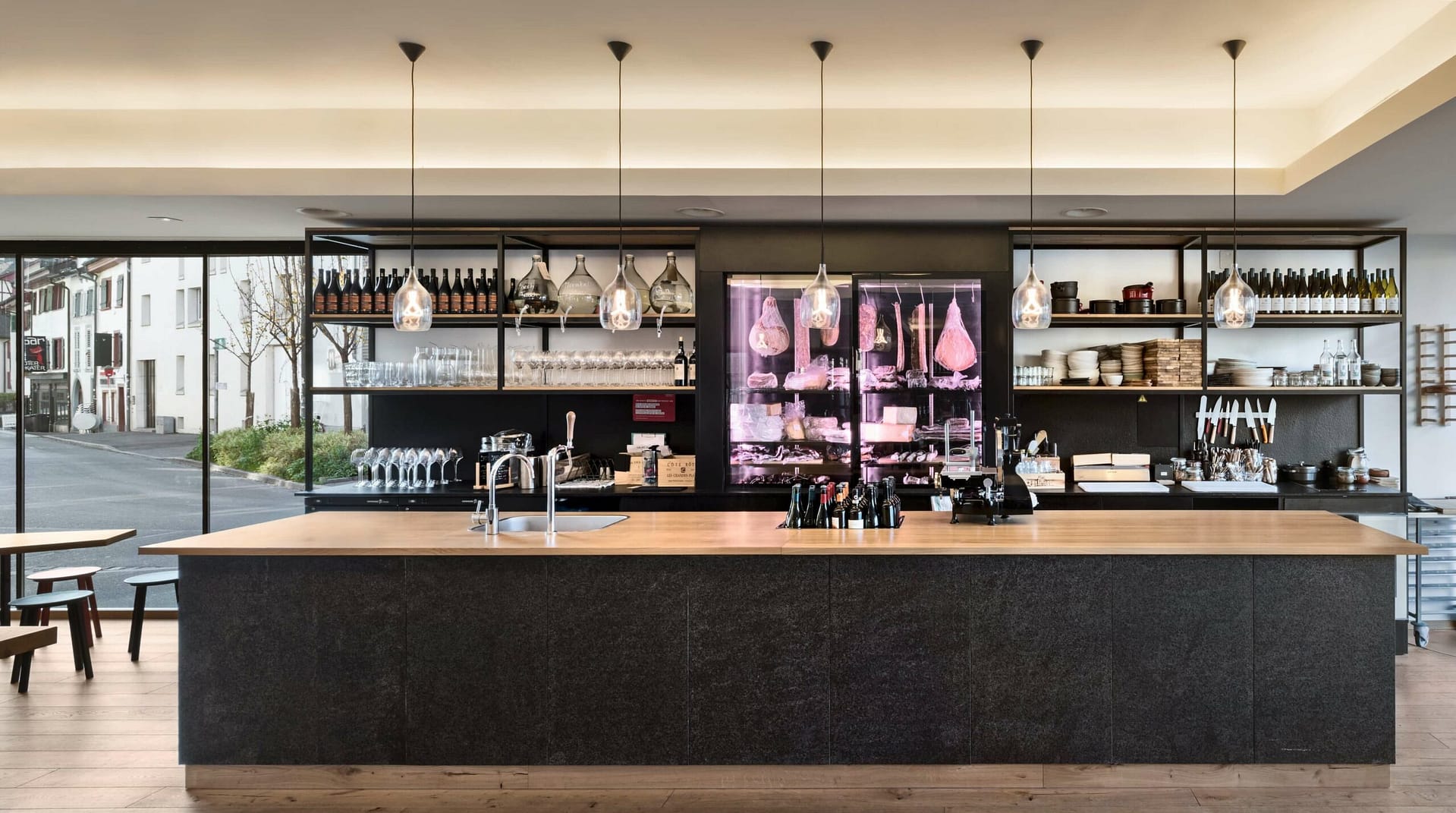
The layout presented an unconventional challenge, with an L-shaped space that required spacial solutions. The architectural design cleverly balances the needs of check-in guests and bar patrons. To ensure that the lobby didn’t feel like a typical hotel check-in area, the design guides guest experience in a unique way.
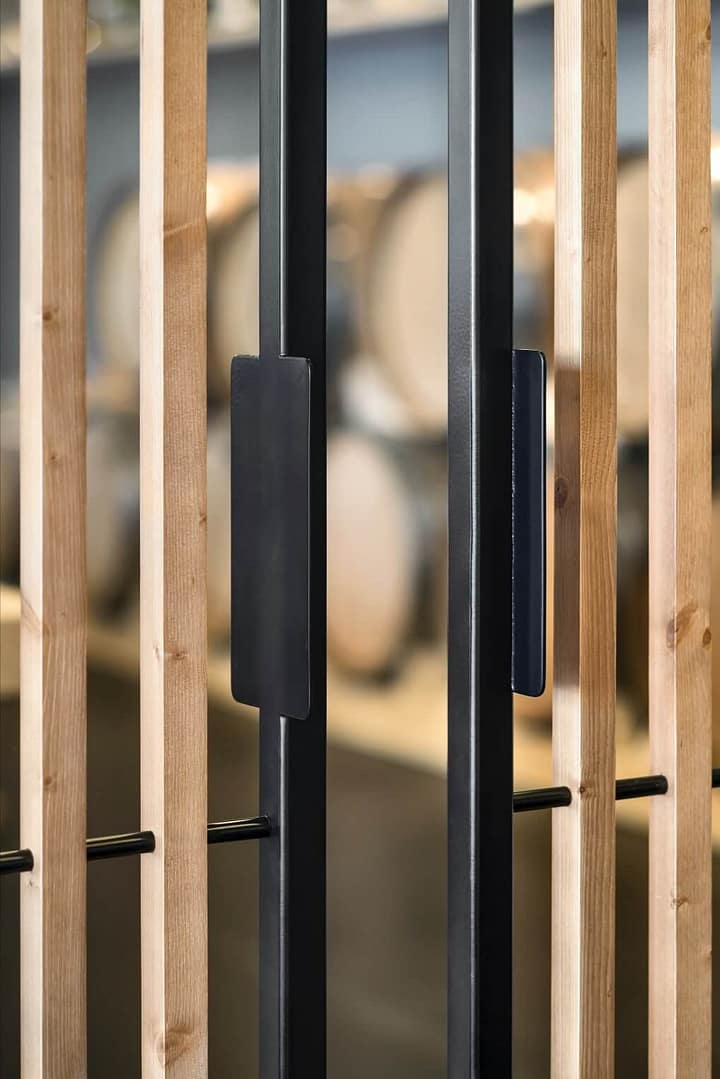
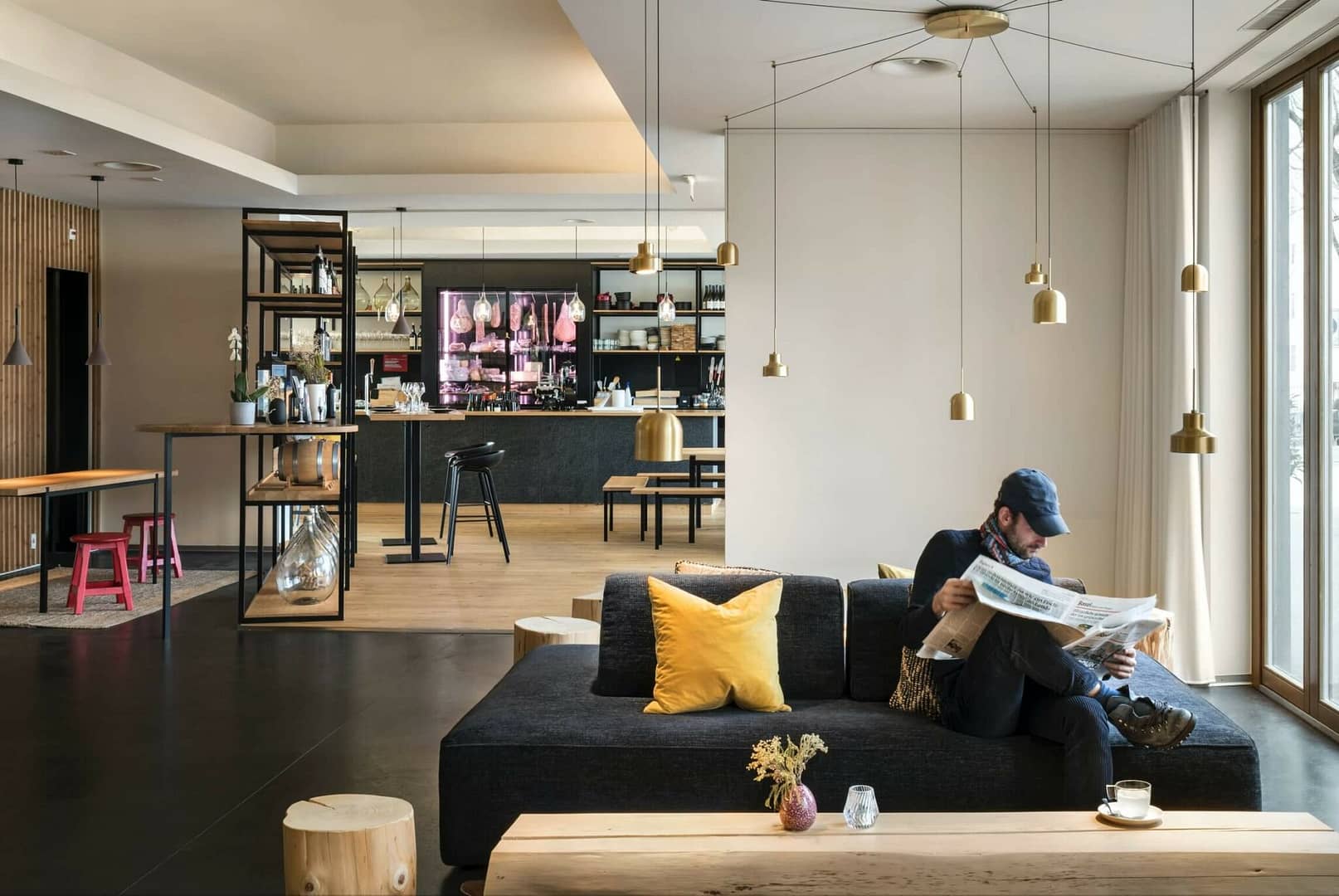
Perfectly Located in the heart of the bustling city of Basel, Hotel Balade’s 250m2 lobby has been redesigned by HOXAR STUDIO. The hotel’s lobby has been enhanced by adding a dining area, a lounge and bar which reflect a seamless integration of high-end finishes and raw, natural materials, creating an ambiance that is both sophisticated and unpretentious.
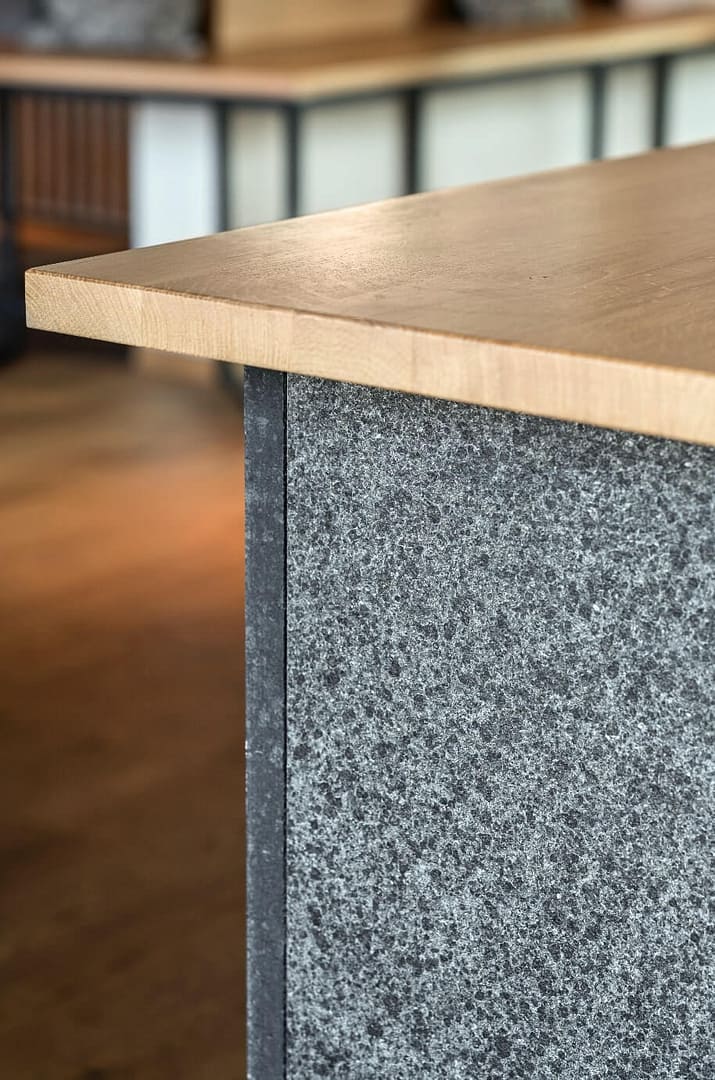
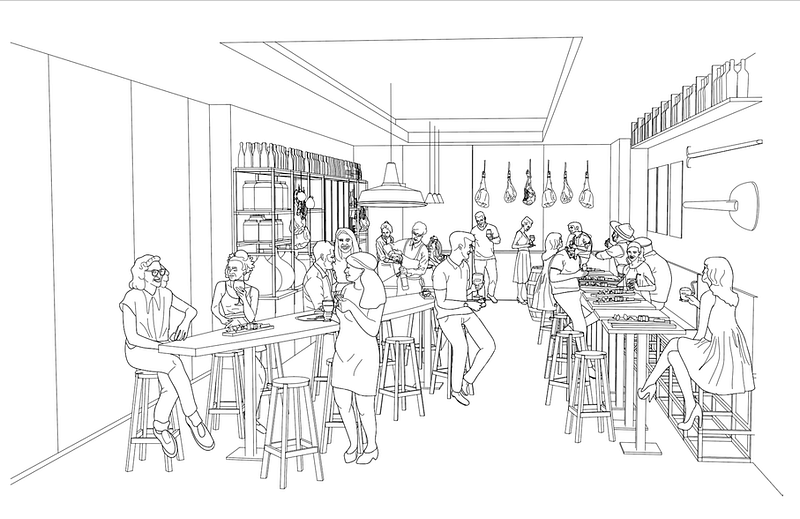
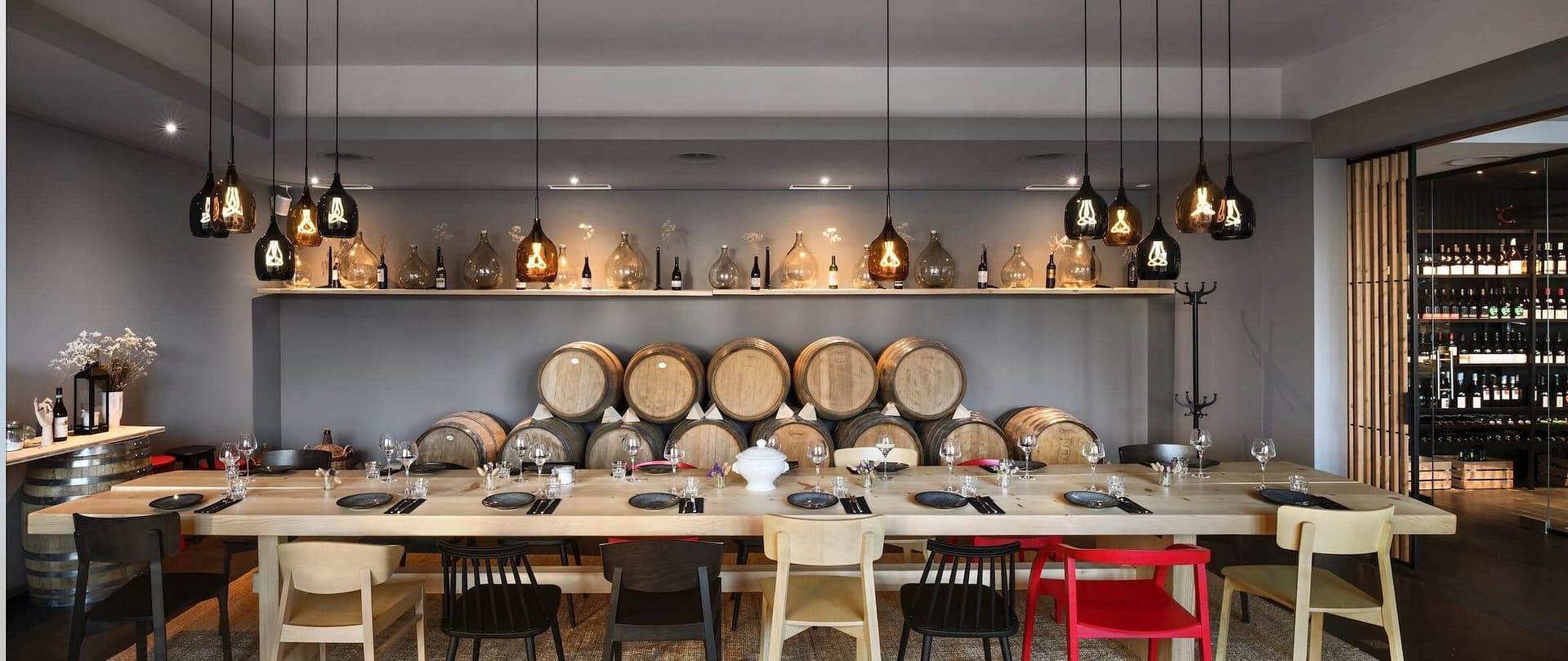
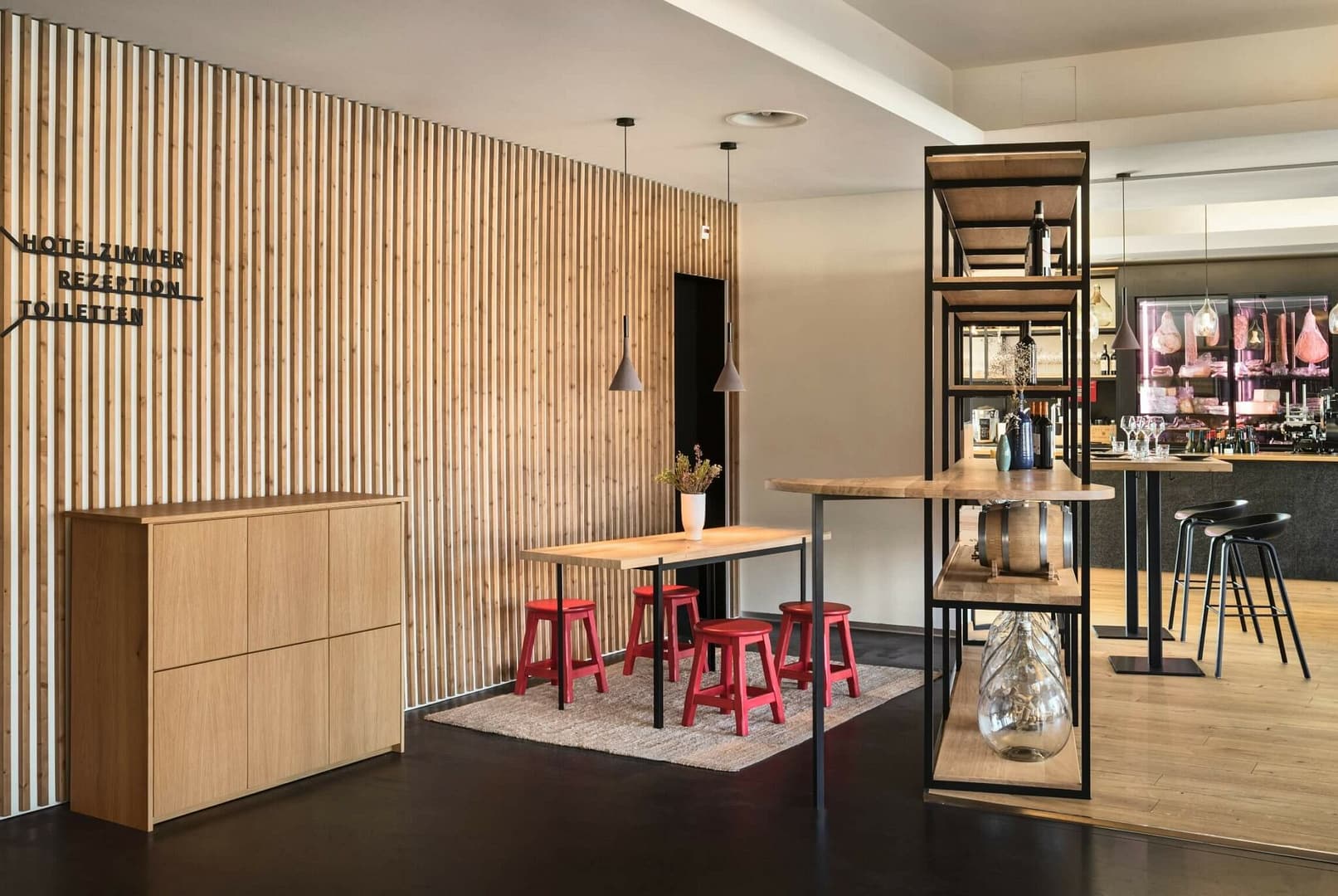
The essence of Hotel Balade lies in its peculiar design concept, where the traditional boundaries of a hotel lobby are carefully deconstructed. Dispensing with the conventional reception desk, the space instead features a transparent, open layout that encourages interaction and fosters a sense of shared experience. Throughout the lobby, the obsidian black fabric and polished brass are harmoniously juxtaposed with the natural warmth of untreated pine trunks and flamed pewter grey stone, creating a curated contrasts that celebrate the unity of opposites.
Upon entering, guests are welcomed into a warm, inviting atmosphere that effortlessly guides them towards the central focal point—the bar.
In the bar area, the design integrated this shelf into high seating, with an elevated oak bench supported by a lacquered metallic structure. In front of this impressive 8-meter-long seating arrangement, there’s a 4-meter flamed granite counter akin to island kitchen. To optimize operations, the back of the counter is organized into working stations. At the back of the counter various levels of shelfs display wine appealing cocktail jars. The structure of the shelf unit mirrors the logic of the seating: sold honey oak supported by black lacquered metal. Custom fridges are impressively set at eye sight, offering guests a close-up view of the enticing array of salaisons, saucissons and cheeses, making it an interactive experience.
The lounge and reception area benefits from the generous layout transparency, allowing guests to check at the lounge tables. This area features two low lounge sofas on either side, complemented by 40cm logs used as poufs for additional seating. The seating offers a cozy setting for guests to unwind and socialize. The absence of a reception counter further enhances the bespoke experience, ensuring that each guest feels truly special. A welcoming table is hidden behind the entrance shelf in case more direction is needed, promoting a one-to-one check-in experience that enhances the sense of uniqueness.
The dining room occupies the top part of the L-shaped space, divided by walls clad in vertical honey-colored wooden bars. These bars’ concept is extended to create sliding doors that can separate and privatize the dining room when needed. There are no tables in the dining room. A single massive, unique 7-meter-long communal stammtisch stands in the center of the room, encouraging shared convivial experiences. Various chair shapes echo the project’s color palette; this disparity is aesthetically possible thanks to the stammtisch that unites them. The eclectic seating arrangement, along with the stacked wine oak barrels adorning the walls, evokes the convivial spirit of shared meals and lively conversations. The carnozet concept is expanded into the dining area by featuring a wall covered with stacked wine oak barrels and by creating an ambiance with a predominant pebble grey color reminiscent of a cellar.
The terrace features three 7-meter lumberjack tables with integrated seating, encouraging guests to gather, meet, and mingle. These tables are an obvious choice due to their functionality, immovability, and easy maintenance, making them an ideal spot for socializing and new encounters.
HOXAR STUDIO harmoniously blended opposing finish and material expectations, creating a harmonious tension. High-end finishes face simple, unpretentious natural raw materials: the rugged surface of the flamed pewter-grey stone juxtaposes the smooth, almost silky polish of the oak.; the soft caress of obsidian black sofas is meet against the raw simplicity of untreated pine trunks. The interior design further plays with the mineral shades of coal-black waxed concrete against the sheen of black lacquer, deftly merging these opposites into a natural and cohesive ensemble. Each material serves a specific purpose, as nothing dominates, and together they form a united whole. To add a touch of warmth, the color palette combines deep black shades on the floor, lounge sofas, layered structures, counter facade, and carnozet with the welcoming natural wood tones seen in table tops, counter tops, the substantial Stammtisch, seating, and shelves. The client’s request for punctual red touches is seamlessly integrated, adding character to the overall design.
Lighting plays a pivotal role in delineating the distinct identity of each space within the hotel. Mellow concrete pendant lamps provide an intimate glow above the tables in the bar, while bright wine bottle-shaped lamps illuminate the counter, drawing attention to the culinary show. In the lounge area a multitude elegant copper lamps suspended from the ceiling enhance the warmth and closeness of the lounge area. In the dining room, pendant lamps hang in a distinctive distribution pattern, evoking the grand chandeliers reminiscent of traditional gathering spaces foster an inviting atmosphere for communal dining and lively exchanges. HOXAR STUDIO’s careful attention to lighting details further emphasizes the seamless integration of its design elements with the surrounding context and culture.
The design approach in this project wasn’t about simply adapting the spatial layout to the context; it was about seamlessly integrating the design concept with local customs and traditions. This commitment to integration is evident in various aspects of the project. For example, the unique shape of the restaurant’s stammtisch was specifically designed alluding to traditional Rhine boats, paying homage to the local culture and heritage.
What sets this project apart are its multifaceted concept and an unwavering commitment to the minutest of details. The design doesn’t focus solely on one aspect but rather weaves together a variety of elements to create a harmonious and exceptional experience. This meticulous attention to detail and the ability to unite different facets into a coherent whole is a key distinguishing feature of HOXAR STUDIO approach.
Moreover, Basel stands at the crossroads of three distinct cultures – Swiss, French, and German, which adds to the city’s unique character. The people of Basel are known for their cheerful, uncomplicated, and friendly nature, which influenced the project’s design philosophy. The design seamlessly integrates with the local customs and traditions of this Swiss city, paying homage to vibrant traditions and its rich history of communal gatherings. This plurality is mirrored in every detail of HOXAR STUDIO architectural design, presenting guests with an unparalleled experience that harmoniously marries elegance with simplicity.
