PROJECT
Renovation
CLIENT
Private
LOCATION
Belmont
Any apartment renovation t is more than just a restoration of space; it’s a meticulous process of breathing new life into an environment while respecting its history and character.
The Belmont project, encompassing a 60m2 apartment with a breathtaking view of Lake Geneva and the Swiss Alps, respects this approach.
In the heart of this apartment renovation is a profound appreciation for the architectural firm behind it. HOXAR STUDIO embraced the challenge of maintaining the apartment’s vintage charm while seamlessly integrating modern elements. Their unique approach involves rekindling the spirit of the past, utilizing materials and techniques reminiscent of a bygone era. It’s not just about creating a living space; it’s about crafting an authentic experience.
The apartment design concept was, in essence, a nod to the apartment’s origins in the 60s and 70s. The Client asked for a corridor dungeon inspired corridor, illuminated by torch-inspired lighting. HOXAR STUDIO envisioned a sombre corridor that reveals hidden surprises as panels transform into soaring 3-meter doors. The architects wanted to create a separate realm within the apartment, a sanctuary dedicated to the rituals of cleansing and self-care, the bathroom. In pursuit of these concepts, their mantra was clear: functionality above all. However, functionality does not always preclude beauty; the architects embedded unique hidden features throughout the space, waiting to be discovered.
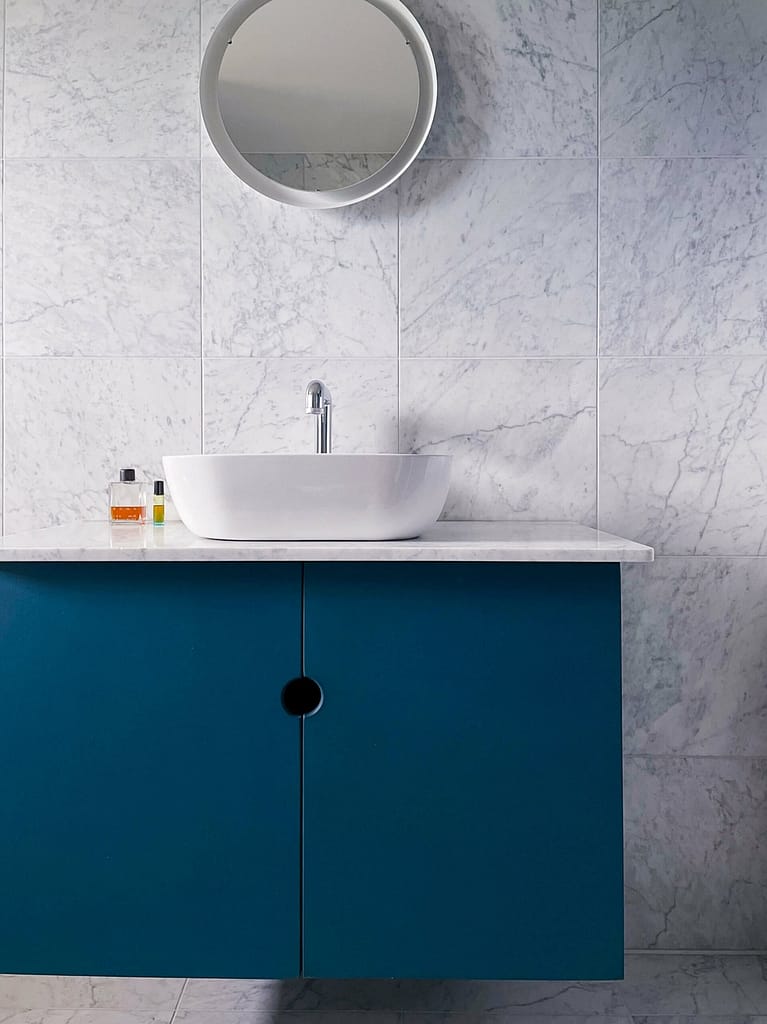
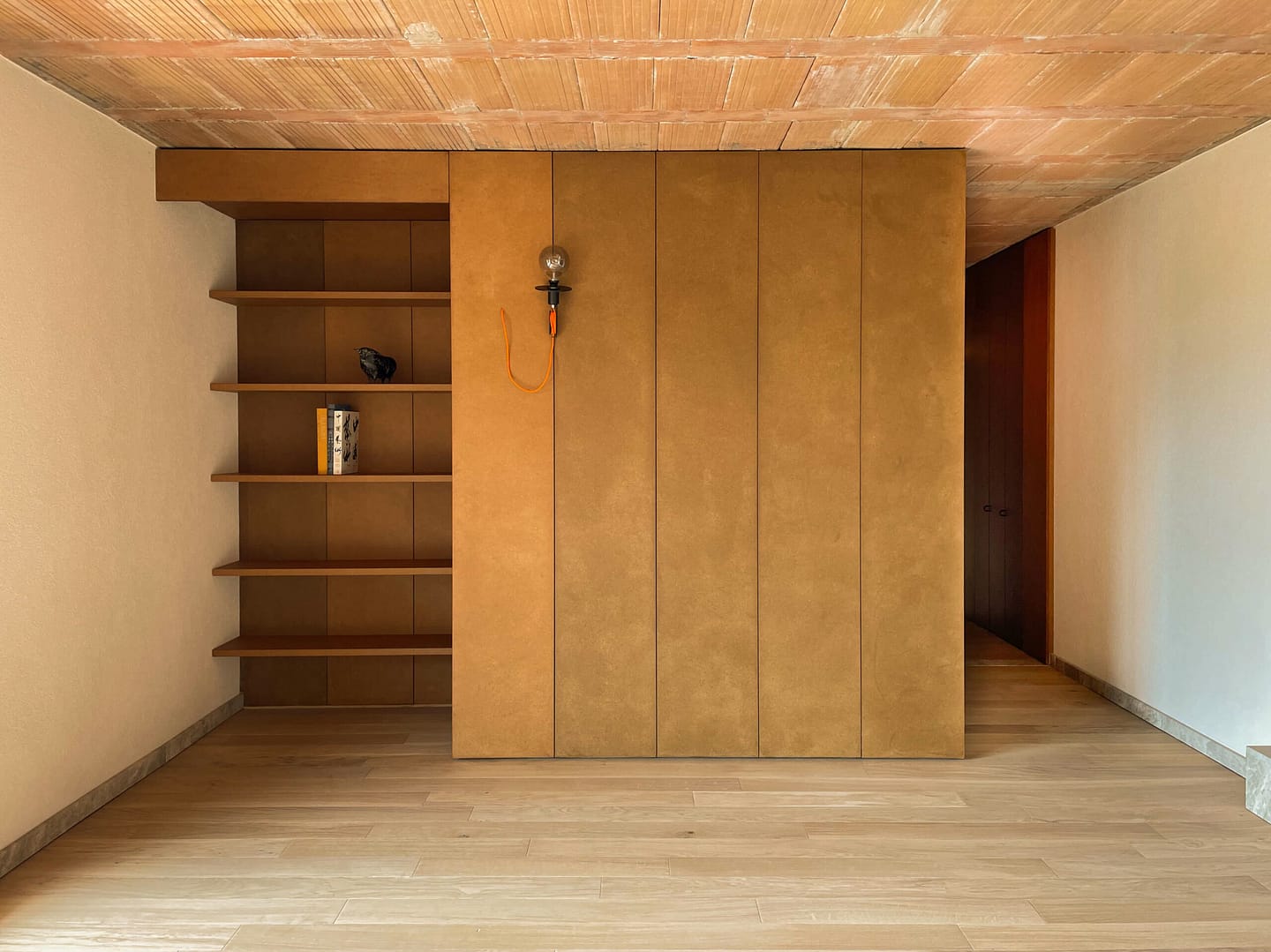
With a tight budget, every material and finish choice was carefully considered. Craftsmanship was paramount. Natural materials such as an oak floor, stone counters, and marble tiles were favored over lavish expenditures. The color palette weaves a story, with earthy tones dominating the living room, while the kitchen boasts vibrant orange accents. The bathroom, a world of its own, gleams in vivid electrical blue. The raw brick ceiling adds a touch of rustic charm, while the bedroom enjoys a peaceful ambiance with cream-white walls tinged with a hint of pink.
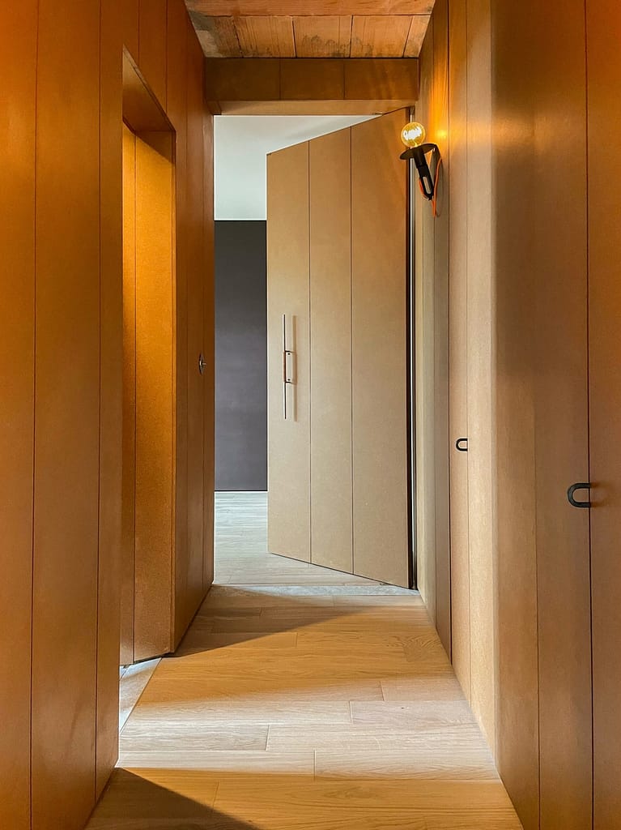
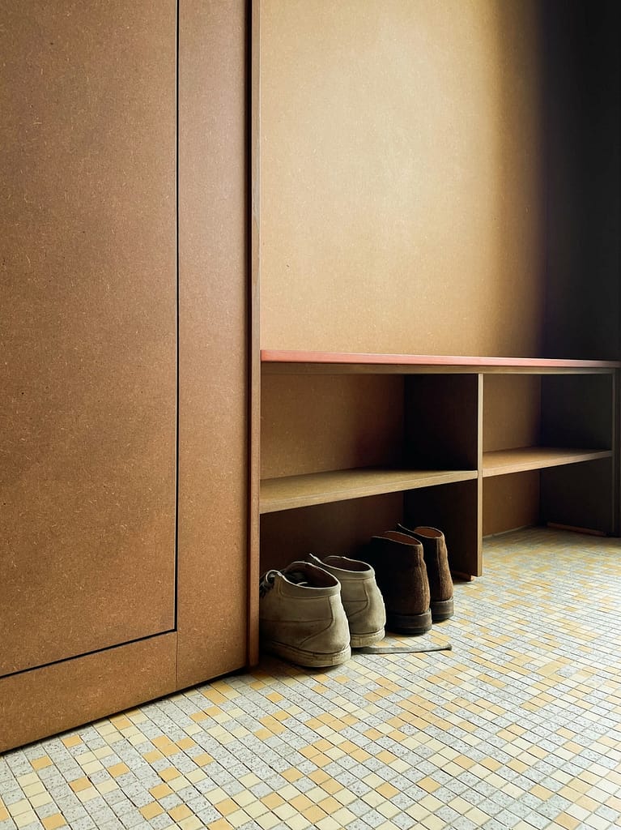
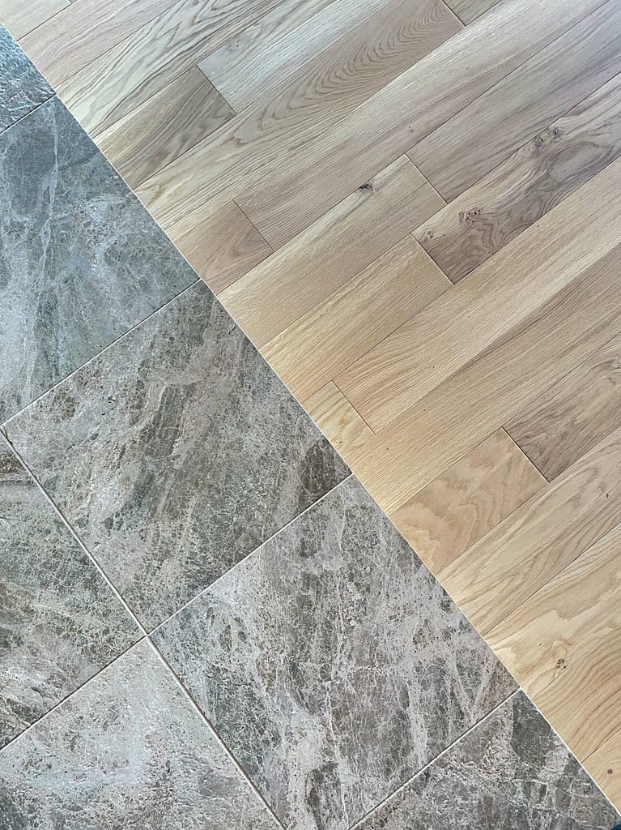
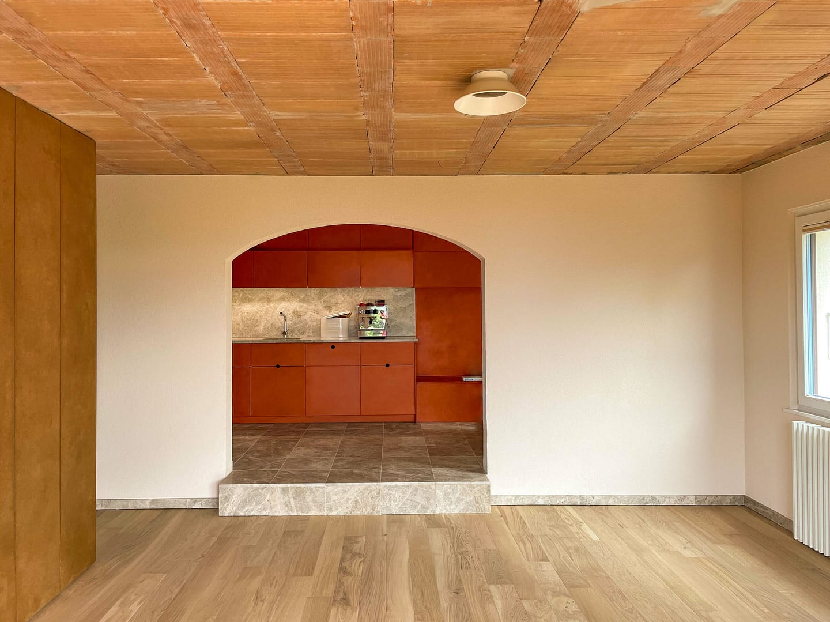
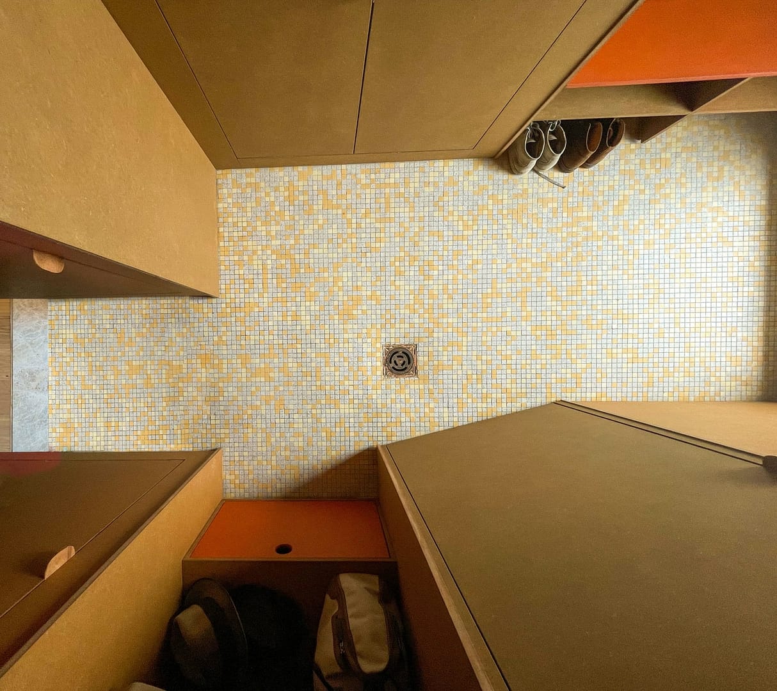
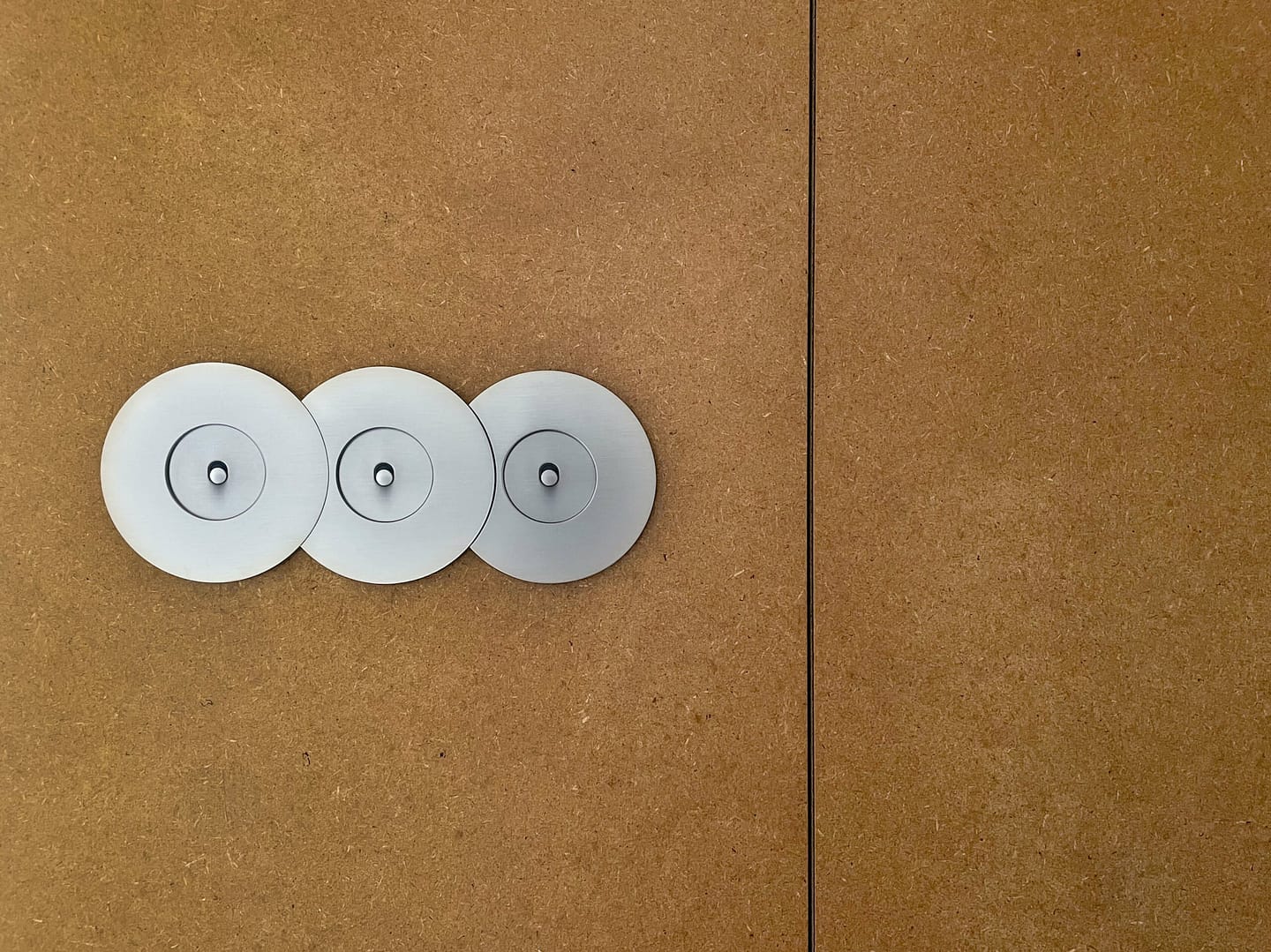
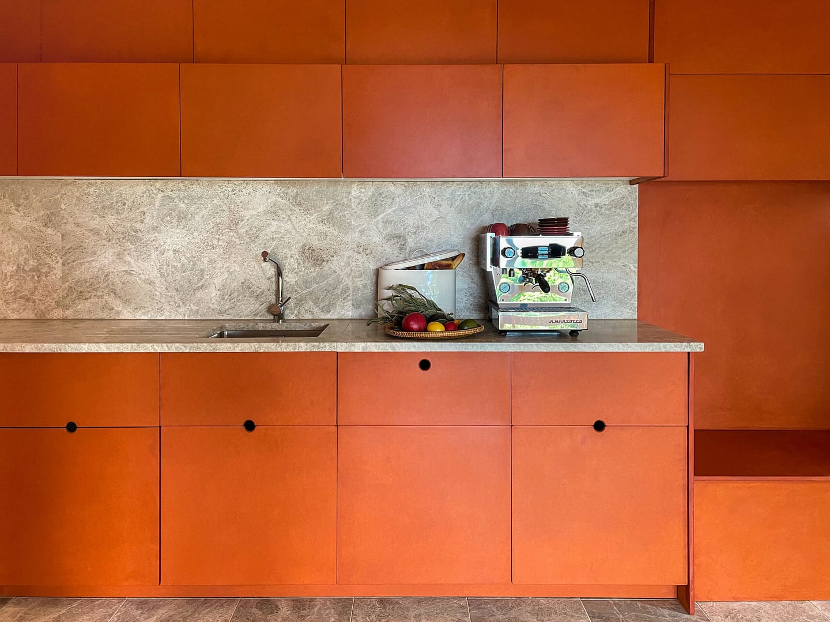
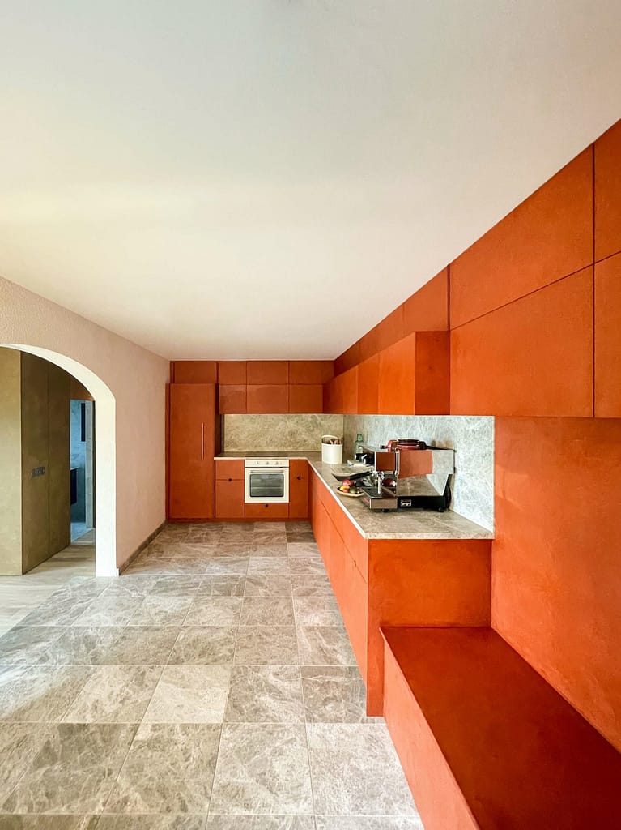
The layout reflects a desire to minimize spatial interventions. The architects concealed technical aspects of the house behind MDF panels closets in a tiny entrance, preserving the memory of the 60s with dice tiles. A corridor acts as the connecting thread, hiding multiple doors that lead to a wine cellar, a secret music room, and the bathroom…
The living room opens up to a terrace overlooking the mesmerizing landscape. Harmony is achieved through a display of different materials and matching tones. Storage solutions are ingeniously integrated throughout, offering both practicality and aesthetics.
This project seeks to create a distinct atmosphere through a minimalist approach. Clean lines and a limited selection of materials grant a sense of purity and simplicity. The result is an aesthetic that is not only pleasing but highly efficient. Natural light is harnessed to the fullest, playing a pivotal role in enhancing the energy and ambience. The architects understood that judicious use of the color palette could obviate the need for excessive artificial lighting, aligning with the essence of simplicity and efficiency.
The design harmonizes beautifully with the apartment’s surroundings, rekindling the historical aesthetic of the 60s and 70s with a contemporary twist. The space embodies the spirit of that era, creating a holistic experience for its inhabitants.
A wealth of unique features awaits within the Belmont apartment. All the doors are concealed within the corridor’s paneling, elegantly sliding to the side to preserve the passage. Solid 12 cm marble plinths mark the encounter of the floor and walls. HOXAR STUDIO embraced the challenge of numerous landings, a narrow corridor hindered by multiple doors, and an apartment in disrepair with subpar materials. They transformed these obstacles into opportunities.
The primary objective of this space was to craft a home that is not only functional but also lovable. It’s a place where memories are made and cherished. Although it once served as a storage area and later a wince cellar, elements like the terracotta ceiling preserve its history and character.
The Belmont apartment is owned by a single cosmopolitan individual with a complex and discerning taste. The design reflects not only the architectural team’s vision but also the unique sensibilities of the owner.
In conclusion, the renovation of the Belmont apartment is more than just a restoration; it’s a celebration of history that mirrors its owner. Every corner of this space reflects a deep commitment to functionality, aesthetics, and a harmonious blend of vintage charm and modern elegance. The Belmont apartment stands as an exemplar of how architectural solutions can transform a space while preserving its essence.