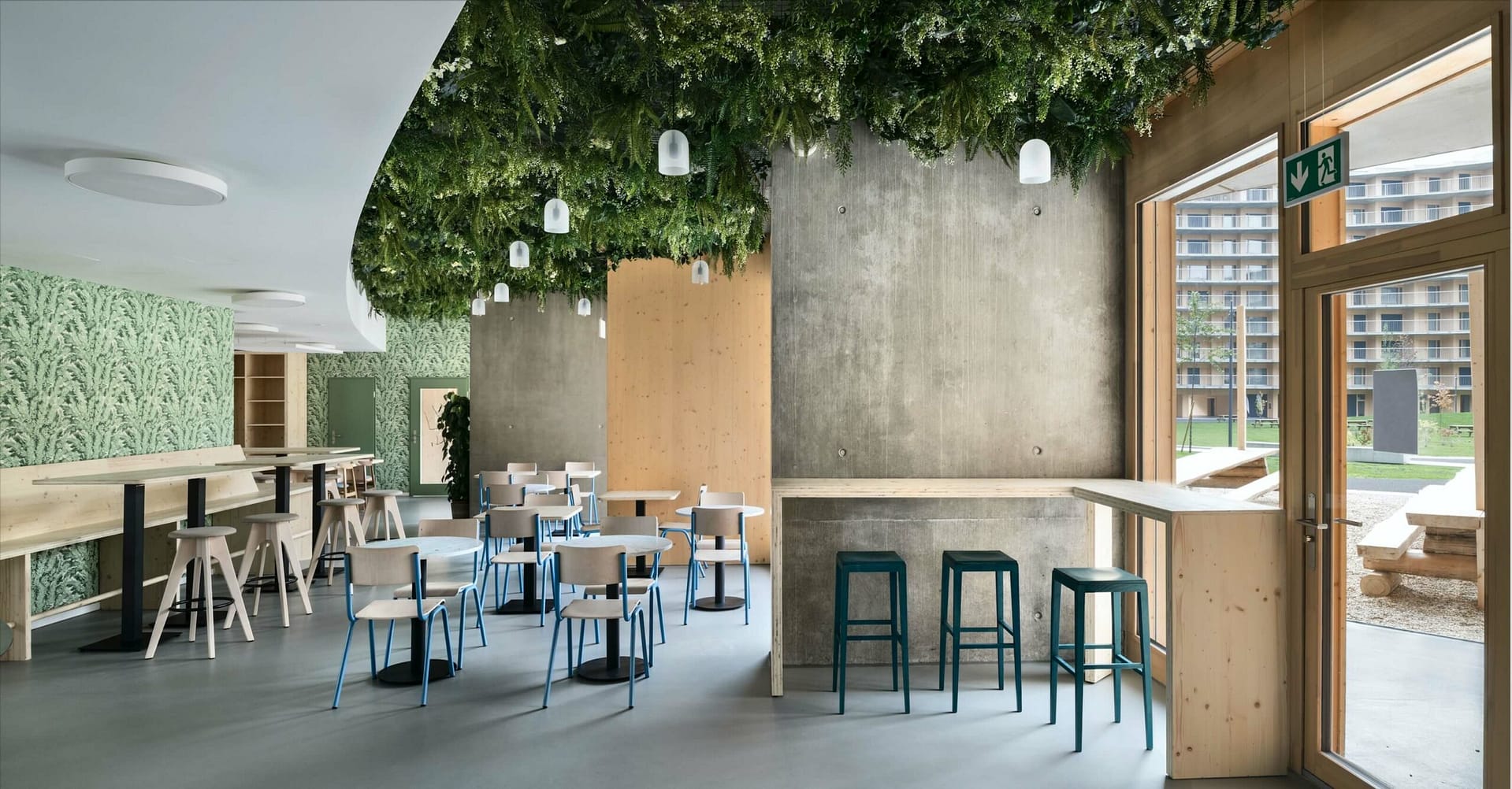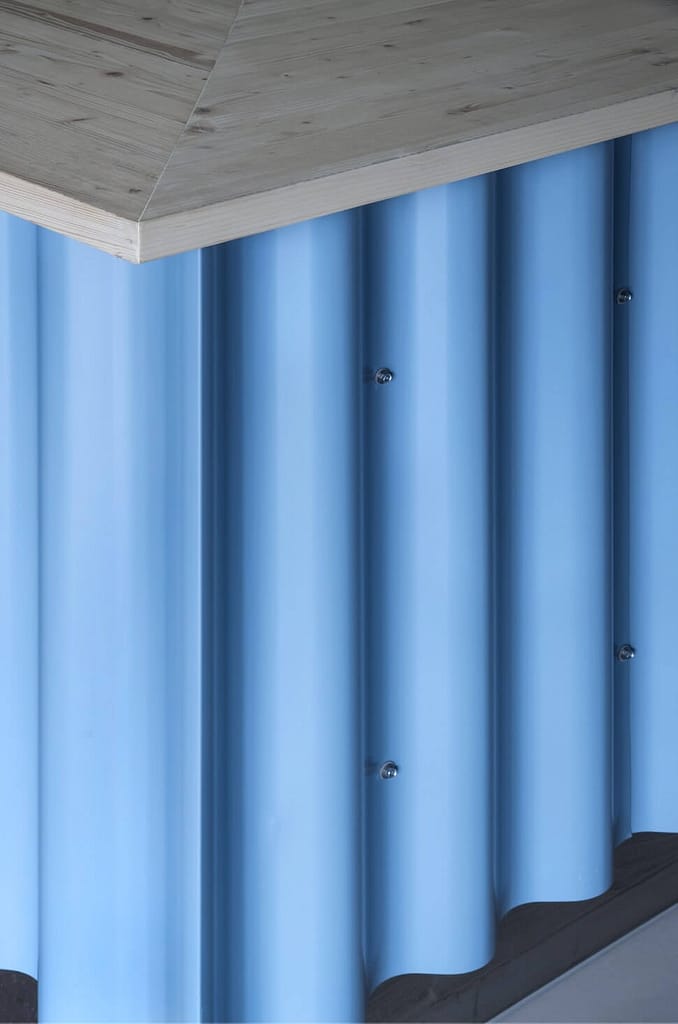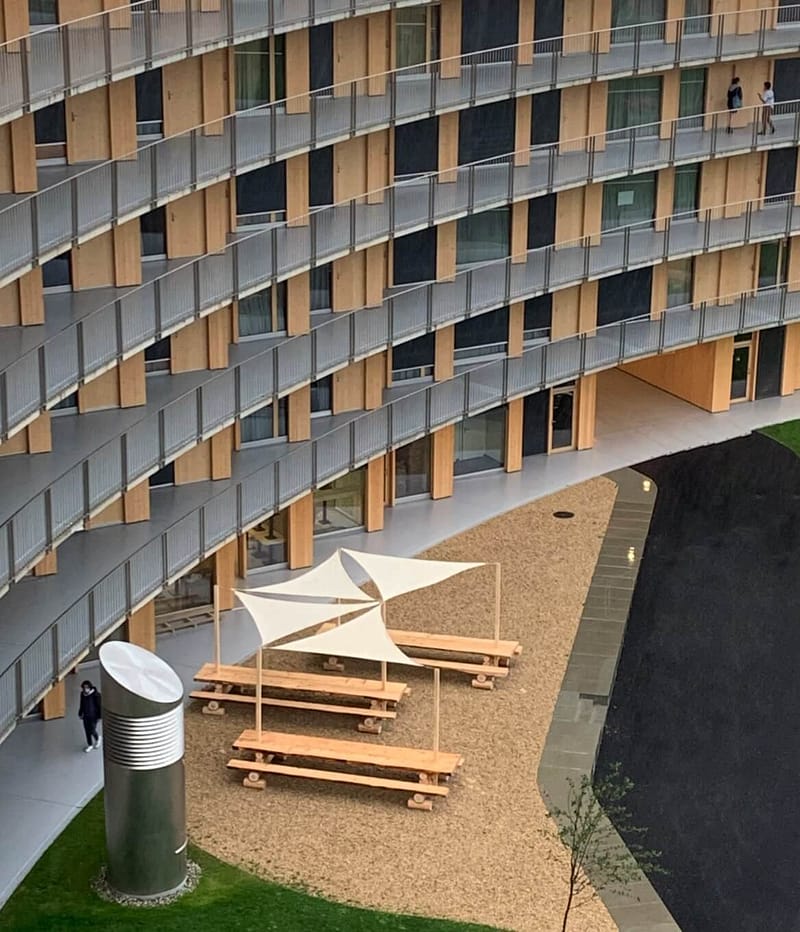PROJECT
Canteen, Cafeteria, Restaurant, Hospitality
CLIENT
Vortex Coffee and Food
LOCATION
Lausanne, Unil EPFL Campus
Vortex Coffee and Food, situated at the heart of the University of Lausanne (UNIL), is more than just a canteen. It combines hospitality and experience, perfectly blending Nordic design with a welcoming ambiance for students to relax, work, and study.
Designed by HOXAR STUDIO, Vortex Coffee and food reimagines the concept of student dining and is set to become a quintessential campus hangout.
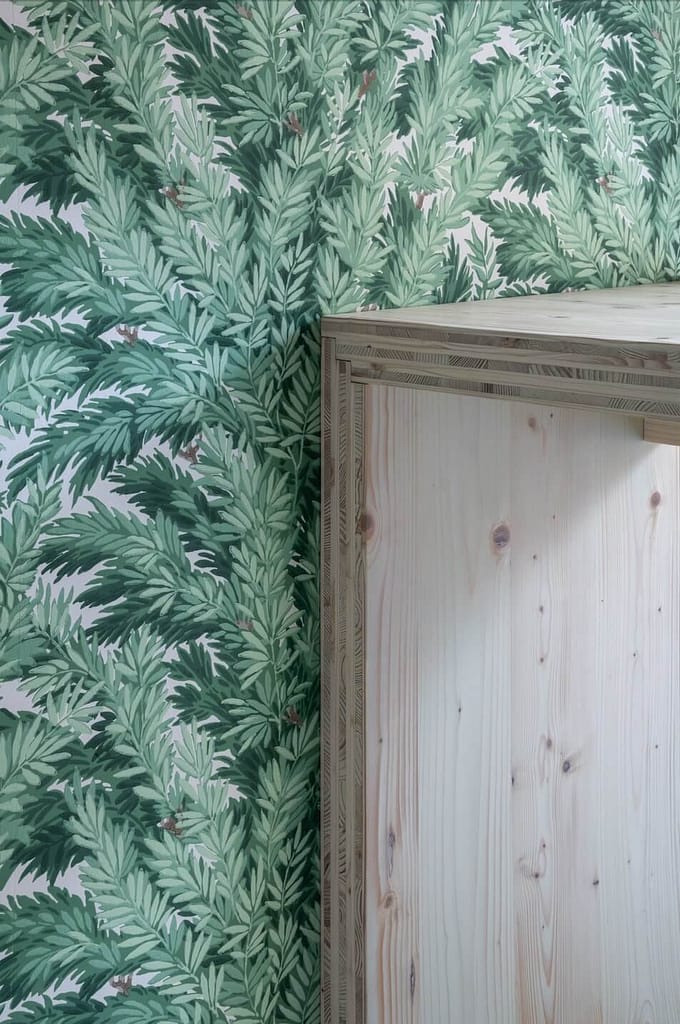
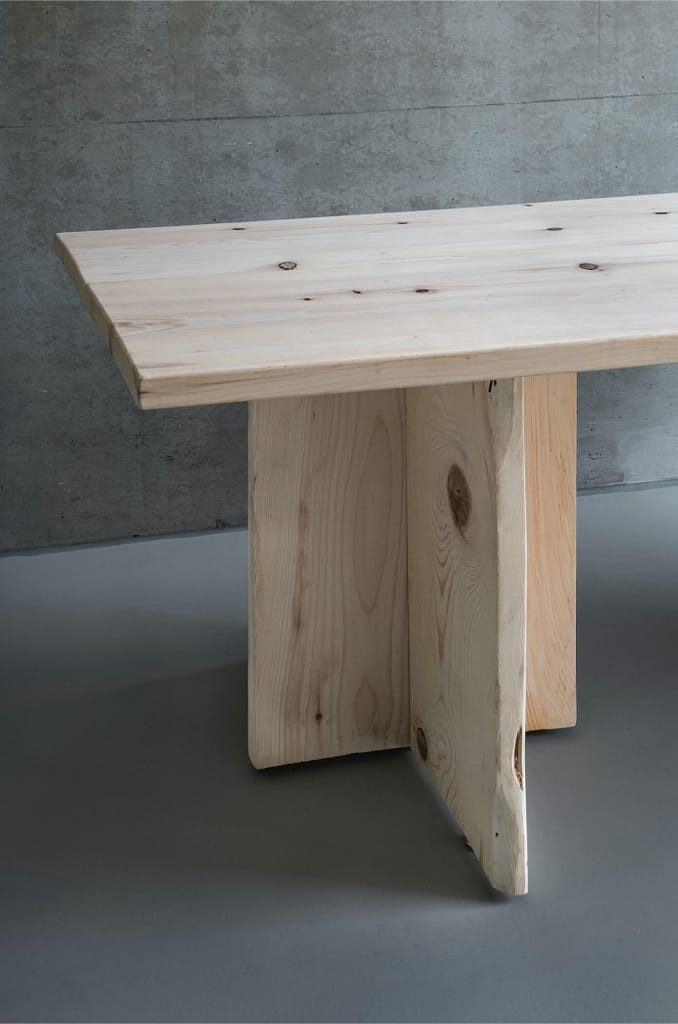
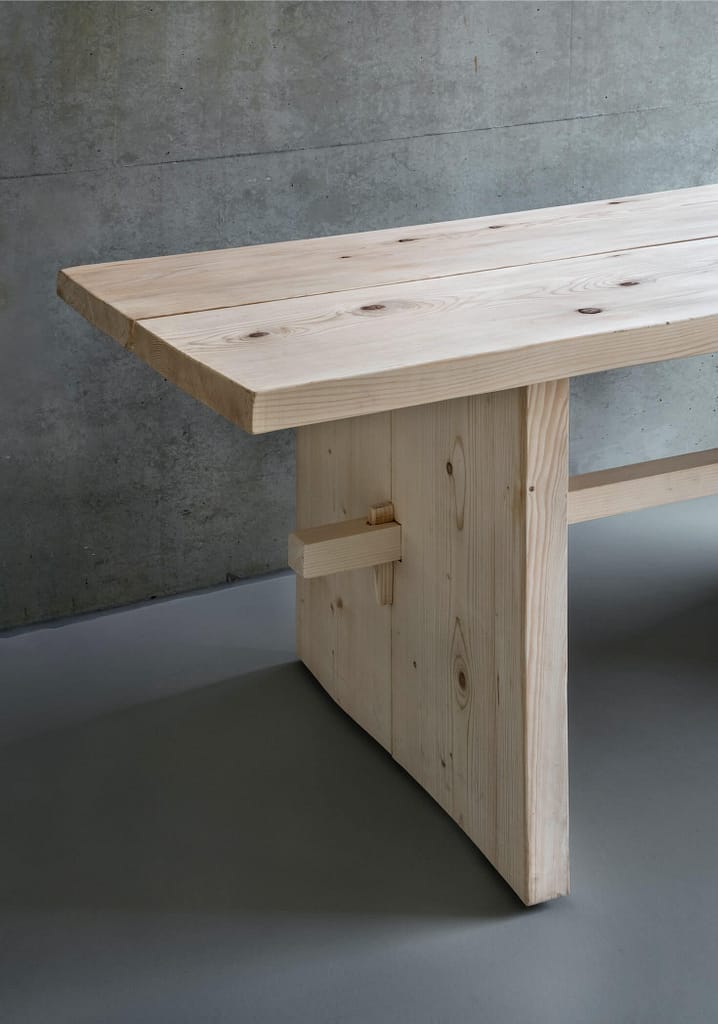
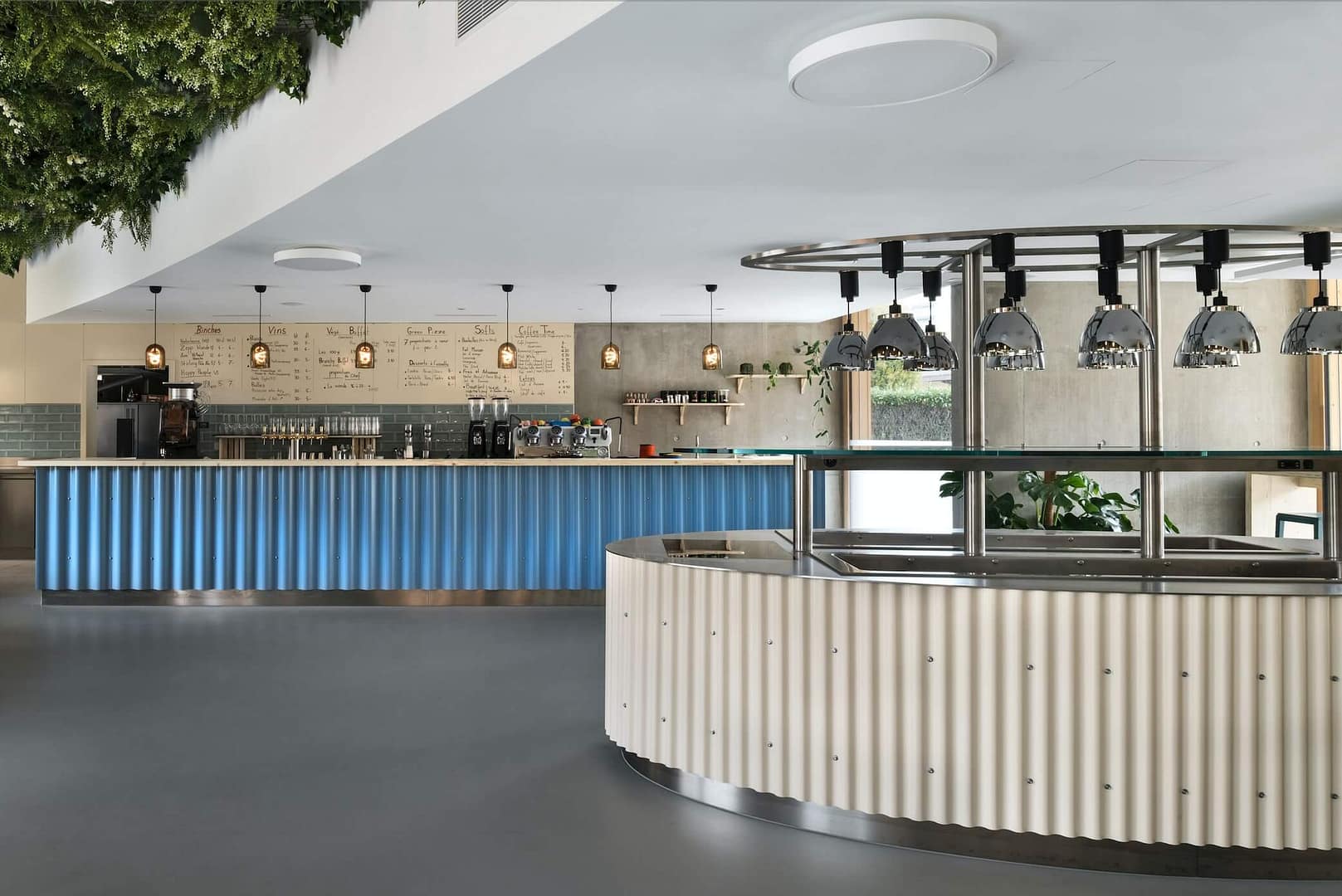
Sustainability is at the heart of Vortex’s design. Every material used in its creation has been selected with the environment in mind. From natural wood and marble to recyclable steel, the elements harmoniously blend and are easily repurposed at the end of their useful life.
This sustainable approach reflects the commitment to responsible design that not only focuses on today’s needs but also considers the future impact.

The Client wanted Vortex’s essence aesthetics to be grounded in Nordic design, focusing on simplicity and functionality. HOXAR STUDIO used clean lines and minimalistic material choices to define the ambiance, fostering a comfortable space for students.
The natural wood and pale blue color palette evoke a Scandinavian atmosphere, inviting students into a peaceful and warm environment that feels like home. To achieve a holistic hospitality experience, the design and architectural layout not only capture the essence of comfort but also conveys a sense of care for the environment, a crucial element in today’s studying landscape.
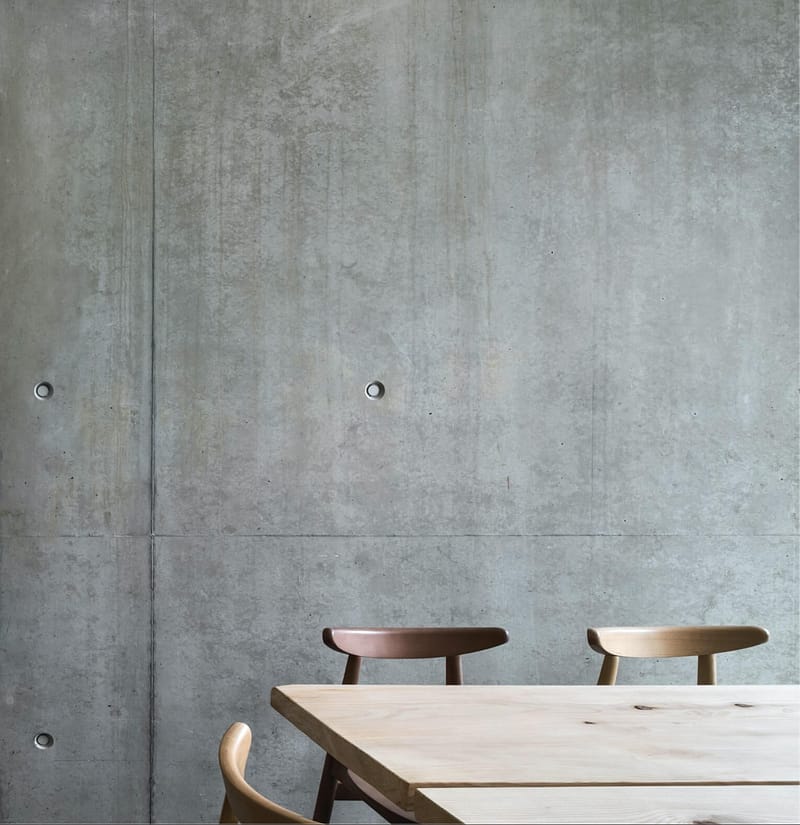
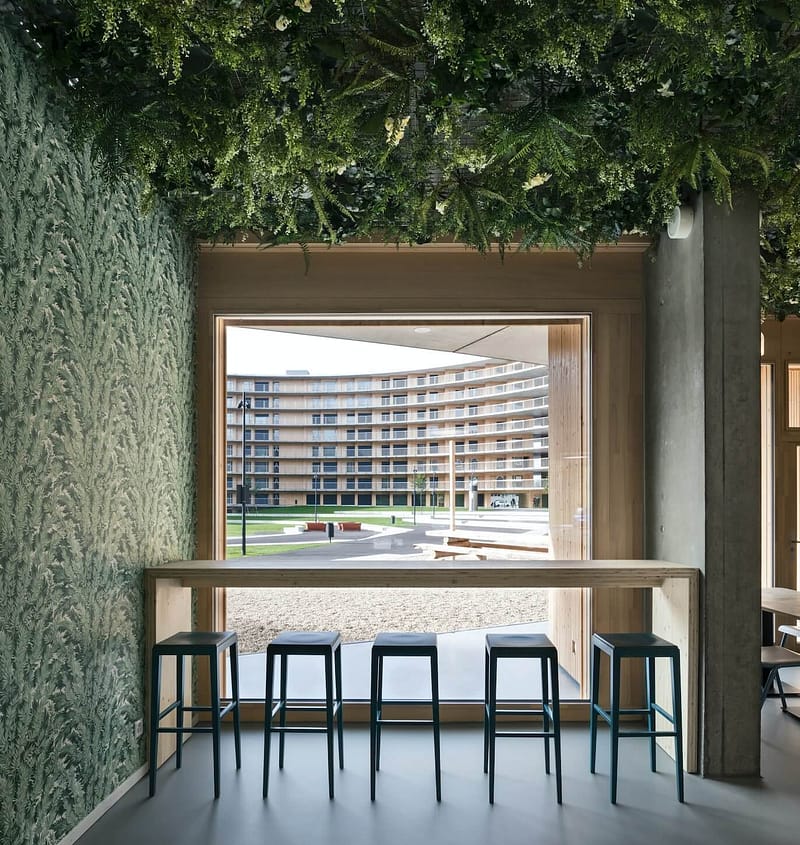
The design concept offers a diverse range of spaces to cater to students’ various needs and preferences. From individual tables to shared tables and the long, imposing stammtisch for group gathering to foster collaboration, HOXAR STUDIO has created an ambiance that breaks away from the traditional canteen setup.
Alcoves adorned with plants foster intimacy and focus, and the high counters in front of the windows provide an ideal space for individual or dual work in optimal lighting conditions, enhancing concentration. The central high seating and tables allow for an overview of the space with less direct sunlight, while the cool color palette further aids in creating a peaceful atmosphere that goes beyond the conventional canteen.
The architects at HOXAR STUDIO have carefully chosen natural materials to design the Vortex Coffee and Food. Tables feature either 5cm-thick Swiss pine or Carrara marble tops, showcasing craftsmanship at its finest.
In the spirit of comfort and practicality, chairs inspired by traditional school seating have been employed, offering a familiar and cozy design with beech chairs and a soothing pale blue palette. It’s an environment where students can dine, collaborate, and study in perfect harmony.
Vortex Coffee and Food’s design faced the challenge of addressing seamless integration of architectural layout into a complex space. Occupying one-fifth of a huge circular ring with a 4% slope, all the furniture of the restaurant had to be adapted to crease the inclination.
The central technical duct which objected the distribution was seen as an opportunity to create elevated seating overseeing the space. These central seating was designed to become the core of the project.
Natural light bathes the Vortex from every angle, thanks to the profusion of windows. The transparency of the oblong space, flanked by large windows on both sides, ensures that the space is perpetually bright and full of life.
This environment serves as a natural extension of the restaurant into the surrounding landscape and encourages a sense of openness.
Incorporating delicate and intricately designed arts and crafts wallpaper onto walls was a thoughtful touch in to ease the atmosphere of the canteen.
The chosen paper, featuring interlocked pale grey and silver leaves, a creation by William Morris (still produced by Cole and Son), seamlessly brings a lease of nature into the space. Merging this 19th-century decorative element with Nordic aesthetics was a deliberate choice of HOXAR STUDIO to bring a harmonious blend of tradition and modernity.
A Multifunctional Space
HOXAR STUDIO conceived the restaurant as a multifunctional space where design is thoughtfully aligned with comfort and practicality. This led to the deliberate choice of using plywood, a material that exudes simplicity and immediately puts students at ease.
Every element of the design, from joinery to intricate details, was meticulously thought out and executed with precision. To enhance the sense of presence and strength in the furniture, three layers of plywood were cleverly overlaid. This stacking not only adds a sense of massiveness but also transmits an impression of solidity and durability. Notably, the juncture of vertical and horizontal plywood elements showcases a staggered row join detail, emphasizing the craftsmanship.
This philosophy extends to the seating, ensuring a consistent and inviting design throughout.
Careful consideration was given to the selection of chairs, resulting in distinct groups that, when combined, create a harmonious ensemble that evokes a sense of belonging and unity within the student community.
The UNIL campus is the location of Vortex Coffee and Food, but it extends an open invitation to all. Beyond enhancing the campus environment, it provides a haven for students and visitors, embracing anyone seeking a welcoming space to dine, study, collaborate, or simply unwind.
Hospitality Experience Is Key
At Vortex Coffee and Food, the intersection of Nordic design with student comfort creates an exciting new chapter in the UNIL experience. Vortex’s purpose is to serve as a canteen, restaurant, self-service area, coffee shop, gathering space, and study hub, all while simplifying the experience for students and staff alike.
